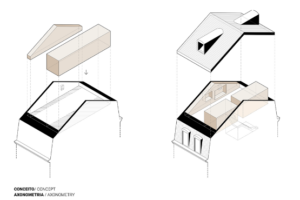Welcome to Marvila
Marvila is a traditional Portuguese neighbourhood in the east end of Lisbon. Due to its industrial background that dates back to the 19th century, Marvila has been mainly untouched by mass tourism which is predominant in many other areas of the city. Until now the industrial port of Marvila is still active, however many of the old warehouses are being transformed to cultural spaces, like galleries, cafés and co-working spaces. A list of places to visit nearby in provided below.
Welcome to Marvila!
Marvila is a traditional Portuguese neighbourhood in the east end of Lisbon. Due to its industrial background that dates back to the 19th century, Marvila has been mainly untouched by mass tourism which is predominant in many other areas of the city. Until now the industrial port of Marvila is still active, however many of the old warehouses are being transformed to cultural spaces, like galleries, cafés and co-working spaces. A list of places to visit is provided below.
-
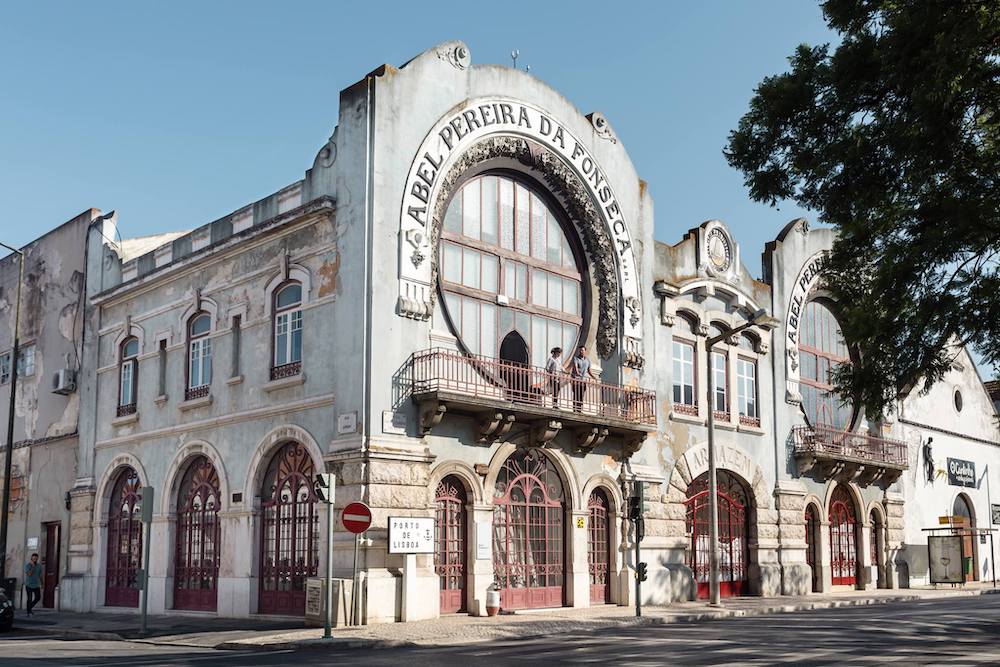
Marvila was home to numerous factories and warehouses that produced a variety of goods, like phosphor, wine barrels, and nutrition for the Portuguese armed forces which have been stationed nearby. The neighbourhood is strategically located near the Tagus River, which made it easy to transport goods to other parts of the country and abroad. The industrialization of Marvila led to an influx of workers, and the neighbourhood became a bustling community with a unique character.
However, the decline of Portugal’s industrial sector in the mid-20th century had a significant impact on Marvila. Many factories and warehouses were forced to close, and the neighbourhood fell into a state of disrepair. The area became a forgotten corner of Lisbon.
-
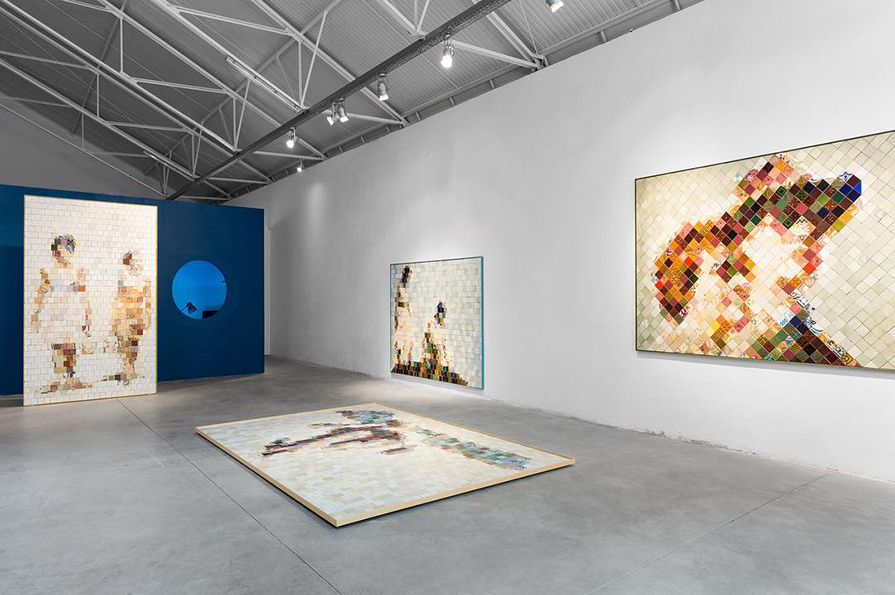
In recent years, Marvila has undergone a significant transformation, and it has become home to cultural spaces in the city. The neighbourhood has been revitalized, and many of the old factories and warehouses have been repurposed into galleries, studios, and event spaces. The industrial heritage of Marvila has been preserved, and it has been given a new lease of life. The infrastructure has been transformed into modern commercial spaces and condominiums. Many warehouses host a range of cultural events throughout the year, including art exhibitions, music festivals, and food markets.
Marvila is also home to several street art murals that compliment the neighbourhood’s unique character. You can find worldwide recognized street art pieces eg. from Vihls, Pichiavo, and Bordalo II just nearby.
-
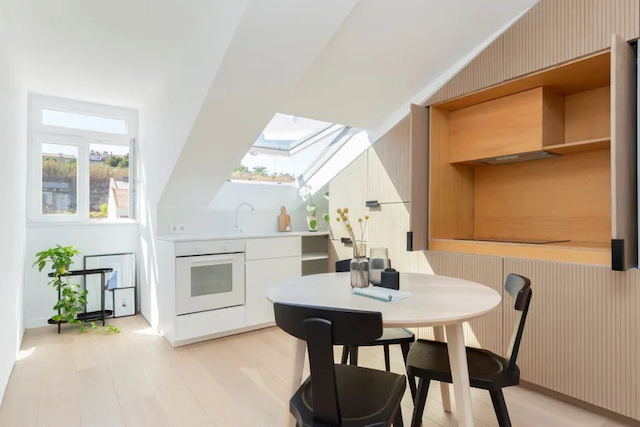
The project aimed to transform an attic apartment without any living conditions into a bright and open space with a breathtaking view of the Tagus River, creating an idea of a “lighthouse”, a shelter at the top of the building, which opens for the distant views of the surrounding built environment, framed by the sky and the sea, disconnected from the disturbance of the city life. -
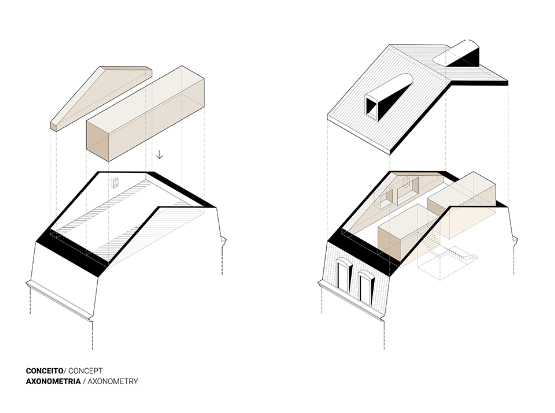 Due to the very poor condition of the previous structure of the apartment, it became necessary to replace the entire roof and remake all of its interiors. Through a deep intervention into the space of the apartment and the geometry of the stairs, it became possible to introduce a functional bathroom and a more comfortable entrance.
Due to the very poor condition of the previous structure of the apartment, it became necessary to replace the entire roof and remake all of its interiors. Through a deep intervention into the space of the apartment and the geometry of the stairs, it became possible to introduce a functional bathroom and a more comfortable entrance. The main objective of this project was to create a space as open and bright as possible. To achieve this goal, the architects decided to contain the private areas – bedroom, and bathroom – in a separate volume, disconnected from the roof, leaving the remaining open space as a living room. Both storage and kitchenette were contained in another volume created along the living room, an element integrated into the gable wall. This way the apartment fresh up as much space as possible and introduces additional thermal insulation to the space. By subtracting from this volume, the architects created two niches: one that serves as the kitchenette countertop area and the other that serves as a sofa from which one is able to admire all the beauty of the carefully studied geometry of the interior.
The project was finished 2022.

Industrial History
Marvila was home to numerous factories and warehouses that produced a variety of goods, like phosphor, wine barrels, and nutrition for the Portuguese armed forces which have been stationed nearby. The neighbourhood is strategically located near the Tagus River, which made it easy to transport goods to other parts of the country and abroad. The industrialization of Marvila led to an influx of workers, and the neighbourhood became a bustling community with a unique character.
However, the decline of Portugal’s industrial sector in the mid-20th century had a significant impact on Marvila. Many factories and warehouses were forced to close, and the neighbourhood fell into a state of disrepair. The area became a forgotten corner of Lisbon.
Recent Transformation
In recent years, Marvila is undergoning a significant transformation, and it has become home to cultural spaces in the city. The neighbourhood has been revitalized, and many of the old factories and warehouses have been repurposed into galleries, studios, and event spaces. The industrial heritage of Marvila has been preserved, and it has been given a new lease of life. The infrastructure has been transformed into modern commercial spaces and condominiums. Many warehouses host a range of cultural events throughout the year, including art exhibitions, music festivals, and food markets.
Marvila is also home to several street art murals that compliment the neighbourhood’s unique character. You can find worldwide recognized street art pieces eg. from Vihls, Pichiavo, and Bordalo II just nearby.

Local Recommendations
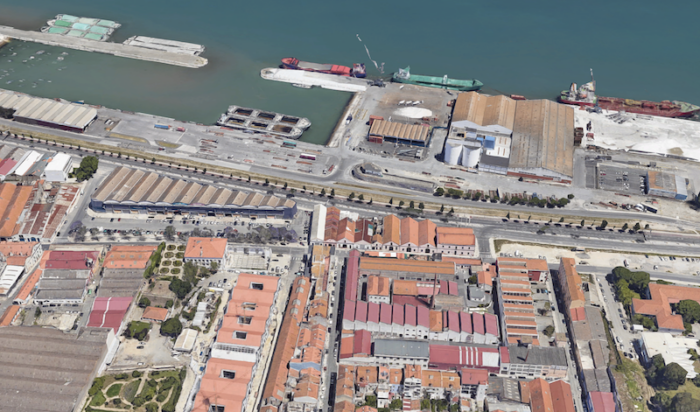
Cozinha da Prata
https://goo.gl/maps/ykpTfsaoGmTWTPBw5
Bar das Colunas
https://goo.gl/maps/vFiP9Ldzj3UzH5iU6
Aquele Lugar que Não Existe
https://goo.gl/maps/xS5wU4F131CBjH8i6
A Casa do Bacalhau
https://goo.gl/maps/q7NQFk1rogjWngq28
Musa de Marvila
https://goo.gl/maps/mCWU4cJVEgGUQmnk8
Fábrica Braço de Prata
https://goo.gl/maps/7vbxpLcuxWXRaU4T9
Dois Corvos – Taproom
https://goo.gl/maps/ixbiCa2EXscrTH6eA
Cerveja Lince
https://goo.gl/maps/xGNXJCVsmcV253EJ8
Café com Calma
https://goo.gl/maps/BscazFx8vahLC3L58
Delta The Coffee House Experience
https://goo.gl/maps/Dcd3D5ymPx9tsAFJ6
Underdogs Gallery
https://goo.gl/maps/cCvYvwk8XFHEjxLq6
MAD – Marvila Art District
https://goo.gl/maps/ER47VbCgCXG284wE8
Little Chelsea
https://goo.gl/maps/HevSGeJixVa1RaHi9
Galeria Bruno Múrias
https://goo.gl/maps/UY3w1avxRXmWgQJS6
CrossFit Alvalade IV
https://goo.gl/maps/932KXJABFj4jcG4S9
Vertigo Climbing Wall
https://goo.gl/maps/Brp8PFog8PgTQLoK9
Fábrica Moderna
https://goo.gl/maps/5cFYeyEgGeiAY8EG6
NKOOWOORK
https://goo.gl/maps/L3TnKVA9GdHa7Jog9
Factory Lisbon
https://goo.gl/maps/7insUAPZGuSVUriP7
NOW_Beato
https://goo.gl/maps/2jVn9BNudzDBsRaJ9
The Apartment
The project aimed to transform an attic apartment without any living conditions into a bright and open space with a breathtaking view of the Tagus River, creating an idea of a “lighthouse”, a shelter at the top of the building, which opens for the distant views of the surrounding built environment, framed by the sky and the sea, disconnected from the disturbance of the city life.

From a cookie stall to multiple store chain.
Due to the dysfunctionality of the previous configuration of the apartment and the very poor condition of its structure, it became necessary to replace the entire roof and remake all of its interiors. Through a deep intervention into the space of the apartment and the geometry of the stairs, it became possible to introduce a functional bathroom and a more comfortable entrance.
The main objective of this project was to create a space as open and bright as possible. To achieve this goal, the arechitects decided to contain the private areas – bedroom, and bathroom – in a separate volume, disconnected from the roof, leaving the remaining open space as a living room. Both storage and kitchenette were contained in another volume created along the living room, an element integrated into the gable wall. This way the apartment fres up as much space as possible and introduces additional thermal insulation to the space. By subtracting from this volume, the architects created two niches: one that serves as the kitchenette countertop area and the other that serves as a sofa from which one is able to admire all the beauty of the carefully studied geometry of the interior. The architectural project was finished in 2022.
Tipps and
Friendly Reminder
💎 Please be responsible with the interior – there are genuine artworks and original design classics
🚌 Use the Bolt App for transportation – it’s very cheap and convenient
🍃 Refill the plant watering system from time to time
🚲 Rent a bicycle and take a walk along the river
💨 Don’t leave the windows open when you leave the house
🌅 Wake up with the blinds open and enjoy the sunrise

